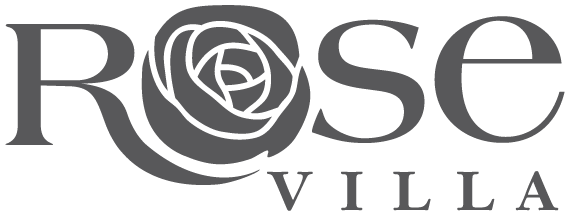
Trillium Townhomes
Trillium Townhomes is the second Zero Energy neighborhood at Rose Villa, further emphasizing the community’s commitment to sustainability and eco-friendly design. Trillium consists of six industrial-inspired multifamily row homes—all sustainably designed for independent living. Each home opens to a permaculture-inspired courtyard of native plants and accessible pathways. The architectural aesthetic is inspired by the converted industrial buildings and row-homes in nearby Portland’s Pearl District, also located along the Willamette River. The exteriors are brick-clad with metal awnings above private outdoor balconies. Each interior boasts double-height, light-filled great rooms with an ‘urban loft’ feel. Bedrooms and bathrooms on both floors of the home provide optimal flexibility for aging in place.










